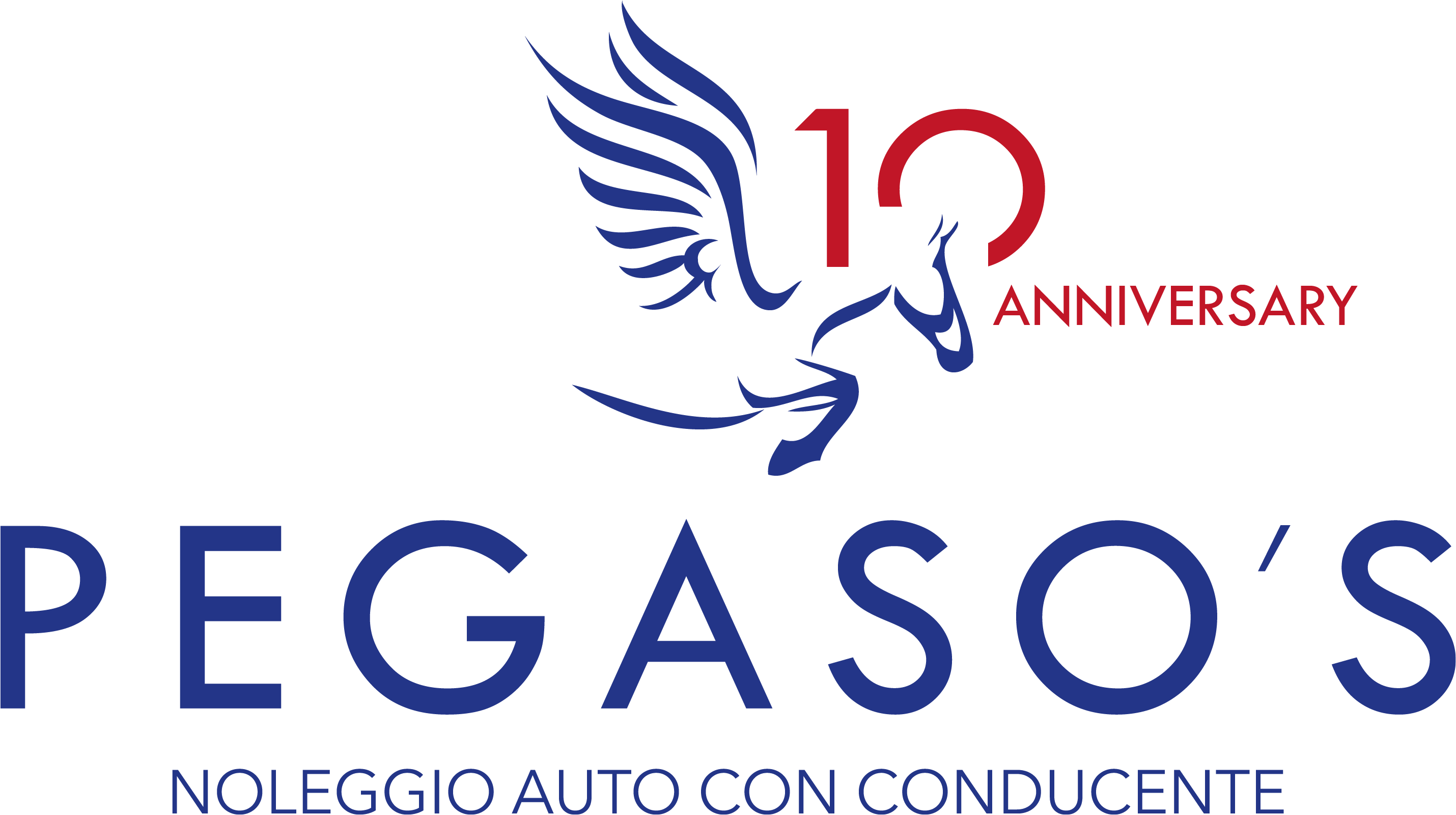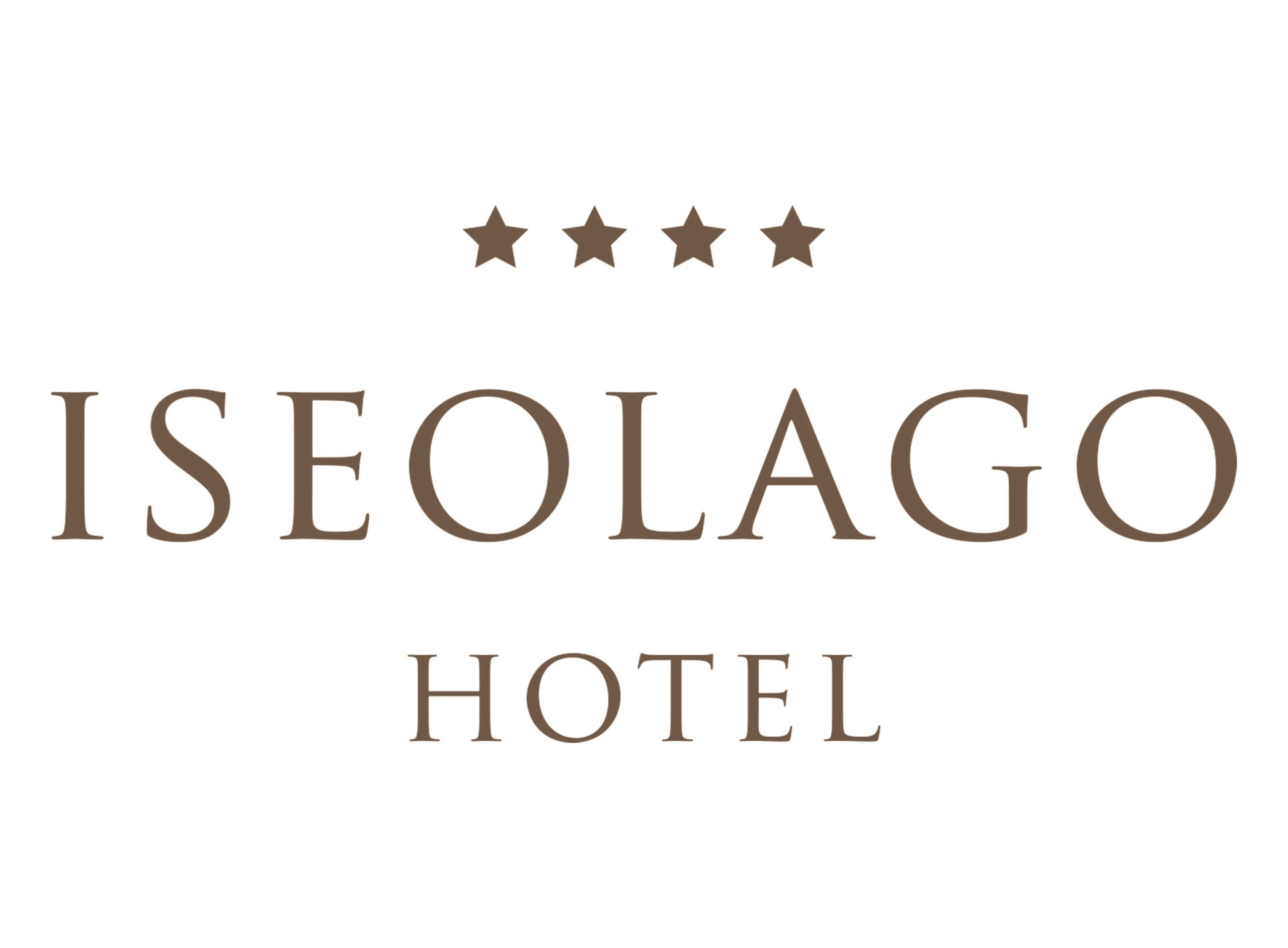The Medieval houses of Solto Collina
Solto Collina preserves numerous medieval buildings distributed in the ancient districts developed during the Middle Ages: fortified buildings and dwellings are still inhabited today and their facades retain their original aspect.
The original residence of the Lords of Solto is located in the Castello district, north-east of the village: the castle was first mentioned in mid 11th Century and it is referred to as Castello de Columbis di Solto in a document of 1564; in the 16th Century, the local council meetings of Solto, Riva di Solto and Uniti were held in this seat.
The castle (today a private residence) stands on a little hill at the centre of the village: the current entrance, in Via Castello 24 (24 Castello street), consists of a Simona stone (local sandstone) portal with coat of arms and mascarons. The ancient part of the complex is well visible to the south of Via Castello, at the crossroad, consisting of two local limestone buildings (of different height) and stone corners in finely worked large blocks. These defence structures featuring embrasures and vaulted windows used as sighting points, date back to the 12th Century. A third complex was added afterwards to the north (visible from the courtyard) with a large entrance portal featuring an engraved date, 1436, period in which the building was used as residence and no longer as defence structure.
The most ancient building of the town is also located in the Castello district, near the parish church, where the baptismal church once stood: the “House of the archpriest” (as stated by 15th Century sources) which preserves the internal walls dating back to the 13th Century, except for the west forepart dating back to the 16th Century. The house was built on two floors, with an attic and a wood loggia: a vaulted portal opens up on the ground floor (to the west) still in use today, while a door with an architrave is located on the first floor, behind the wood balcony. Embrasures and windows which are closed today, are preserved to the south and north and were used to protect the dwelling towards the hill and the village. In the 15th Century, the house was surrounded by a fence accessed through the narrow door with segmental monolith visible to the west.
The residences of the Foresti family were located in the Canzanico district, today the village centre, as seen in the documents dating from the 14th Century up to the 18th Century. The Foresti tower, in Via Fantoni 3, dates back to the 13th Century: it was built with Zorzino grey limestone blocks and an embrasure is preserved on the second floor. In the 14th Century, the building was raised to include a third floor and equipped with windows featuring a pointed archivolt; the tower was then lowered again in 1428 at the request of the Venetians, the new Lords of Sebino.
Walls dating back to the 14th Century are also located in the Canzanico district, in Vicolo dell’Orsolino (Orsolino alley): the rear side of the Foresti tower can be accessed via the alley, where the medieval walls and openings can be seen.
The Foresti House (in Via Fantoni 5) was built after the 15th Century, featuring a beautiful pointed portal leading to the internal courtyard; the façade features an aedicula depicting the Assumption of the Virgin with St. Joseph and St. Peter, dated 1868.
The Sconico district is located south of the village, at the centre of which (Via Sconico 32) stands a 13th Century small building in finely worked limestone, featuring two portals on the ground floor (only the jambs are preserved today) and pointed windows. A beautiful 14th Century white limestone pointed archivolt is located on the side of this building, which most likely belonged to a noble residence.
After Sconico you come to the Dosso District, so called given its raised position compared to the surrounding area. The castro of Dosso was mentioned in 1394 (then documented in 1448 as fracto, meaning destroyed) today the fortress-house in Via Dosso 13: this large complex has been completely restored, and represented a defence point in Solto facing south. 16th Century portals with architrave can be observed along the road that leads to the complex (in Via Dosso 15 and 21), highlighting the period in which this district expanded.
Federica Matteoni
For more information:
BELLINI B., La collina di Solto, Cisano Bergamasco (Bg) 1961.
SALVINI F., Solto Collina tra storia e natura, Gianico (Bs) 2003.
Cover photo credits: Linoolmostudio











