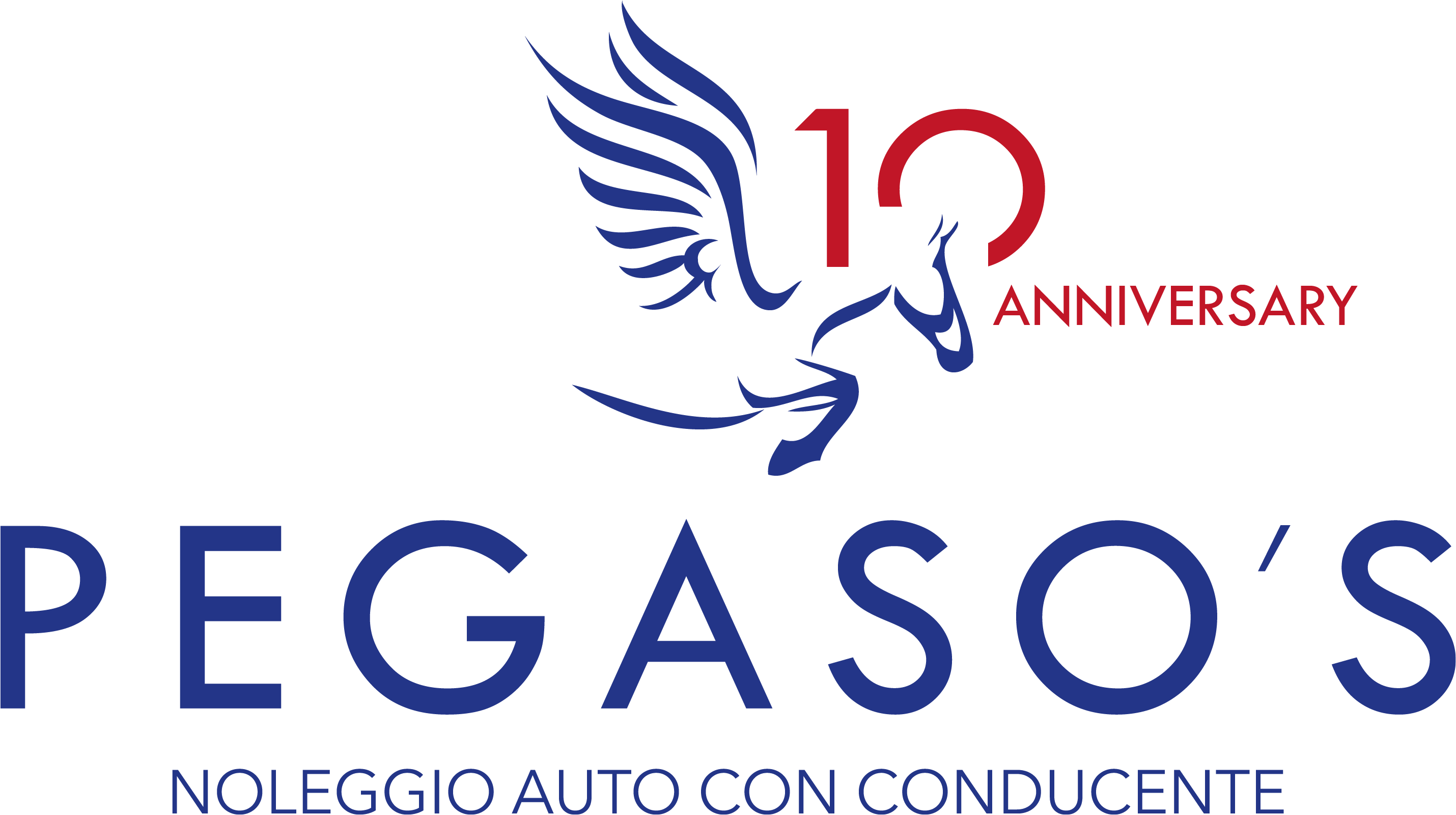Vanzago’s Building
The Vanzago complex is located south-west of Paratico, on the road that leads to Capriolo. A castle probably stood on this area in the communal age and was part of a fortified defensive system which, starting from the nearby fortress of Lantieri di Paratico, wound on the left bank of the Oglio river, from Mussiga to Palazzolo.
The castle was involved in the clashes between Guelphs and Ghibellines and, having sided with Frederick II, it was demolished by the Brescia militias in 1241. Later the structure was probably restored to be converted partly into a residence and partly for agricultural use.
In 1836 Luigi Girolamo Allegri, adopted son of the Marquis Solza, sold the complex to the Benedictine monk Don Ambrogio Cacciamatta, who decided to retire following the suppression of religious orders. In his will of October 1st, 1846, the friar specified that Vanzago should become a hospital directed and administered by the Hospitaller Order of San Giovanni di Dio, also called Fatebenefratelli, and that the welfare purposes would cover the territory including the municipalities of “Iseo , Tavernola, Vigolo, Parzanica, Nigoline, Camignone, Monticelli and Timoline “.
It seems that the name Vanzago means “village near the water” and that it was given to this area, remembered with this name at least since the 17th century, by virtue of the presence of some excellent quality water sources. The Benedictine friar chose this place for the construction of the hospital also for the properties of this water, favorable to the treatment of kidney stones.
The Fatebenefratelli obtained the authorization to open from the Austrian Empire and the convent-hospital was inaugurated on July 31st, 1850. In 1866 the Order of the Hospitallers was suppressed. As a result of the lack of legal representation to manage the hospital, a lay commission was set up for its administration, against which the religious waged a vain legal battle. The friars were forced to leave Vanzago permanently in 1873. Later the hospital was only concerned with the welfare work and in 1970 it was closed, while maintaining the name of Pia opera hospital A. Cacciamatta.
The current building complex is divided into five wings around two courtyards and, along the southern side, in a large garden enclosed on three sides by a wall with two circular corner turrets.
In the central body, located to the north of the south courtyard, three fifteenth-century buildings can be identified, one of which retains traces of external frescoes.
The entire complex was the subject of a general reorganization in the eighteenth century: the clear distinction was defined between the stately sector, gathered around the south court and next to the orchard, and the rustic part coinciding with the north court which was equipped with large barchesse on sturdy stone pillars.
The porticoed bodies with sandstone columns and polycentric arches built on three sides of the courtyard can be attributed to this phase within the noble sector. The monumental arrangement of the garden with a large aviary in the center dates back to the same period.
A square bell tower stands out from one of the corners of the complex. Sources attest that at least from 1620-1630 a small church was in use, in which St. John, founder of the Fatebenefratelli family, was celebrated on 8 March from about 1850 to 1930. The stonemasons of Paratico and neighboring towns participated in the celebrations. Inside the sacristy, a plaque commemorates Cacciamatta’s work.
The conversion to hospital use led to the construction of new buildings and the arrangement of the garden which became a space for the leisure of the patients. For some years the complex has undergone building renovations and some wings are now used as residences.
Angelo Valsecchi














