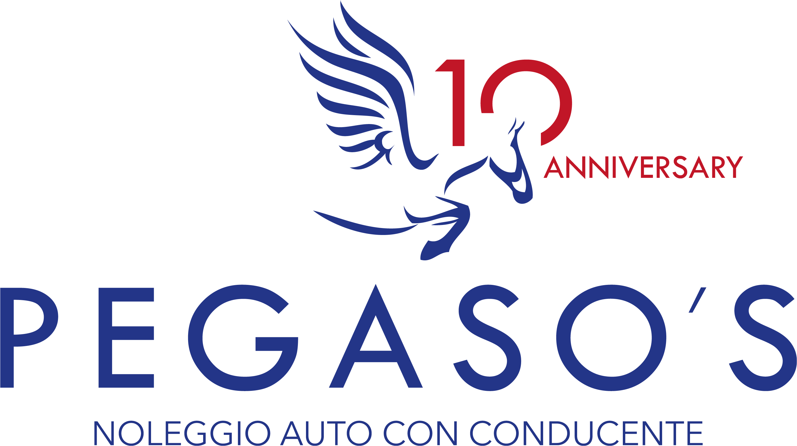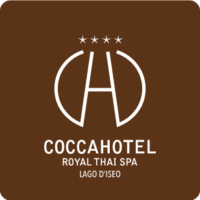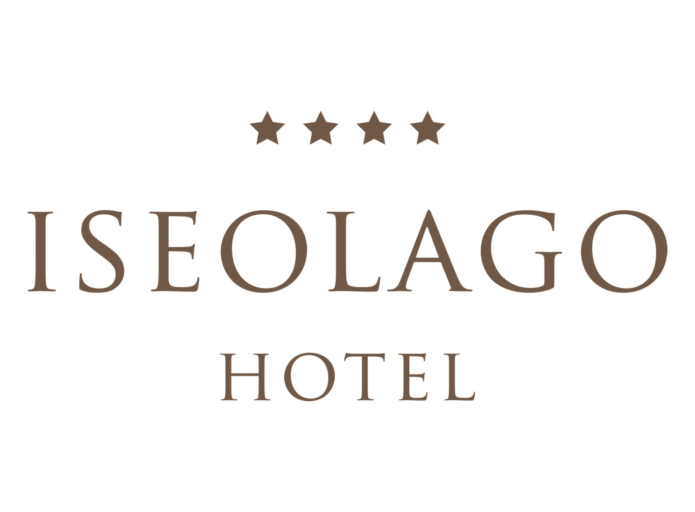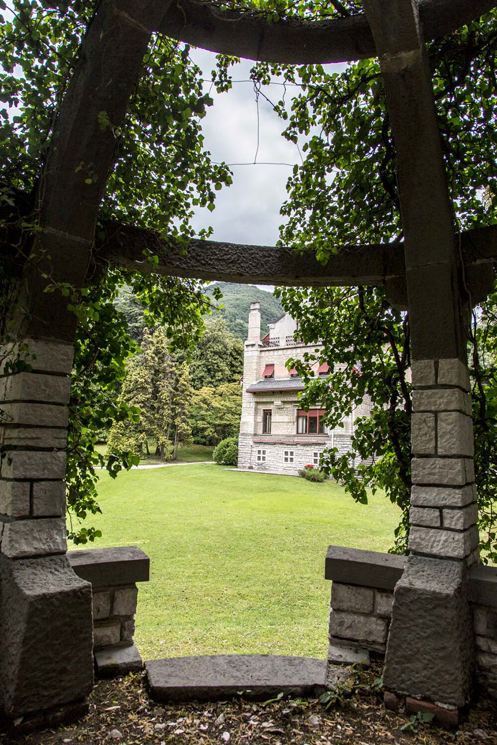
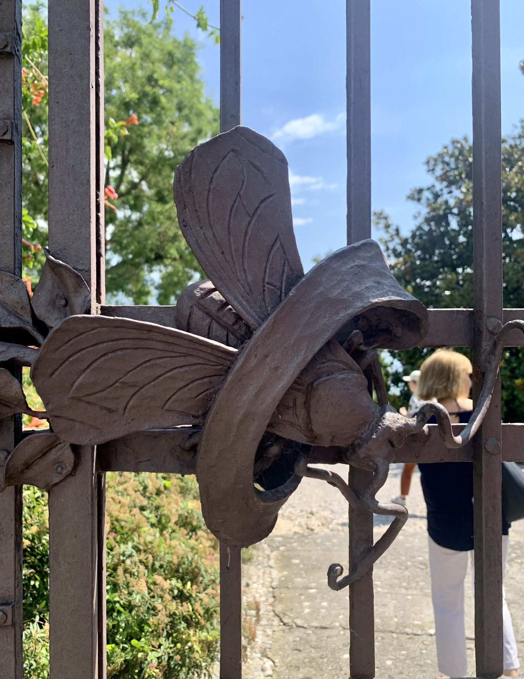
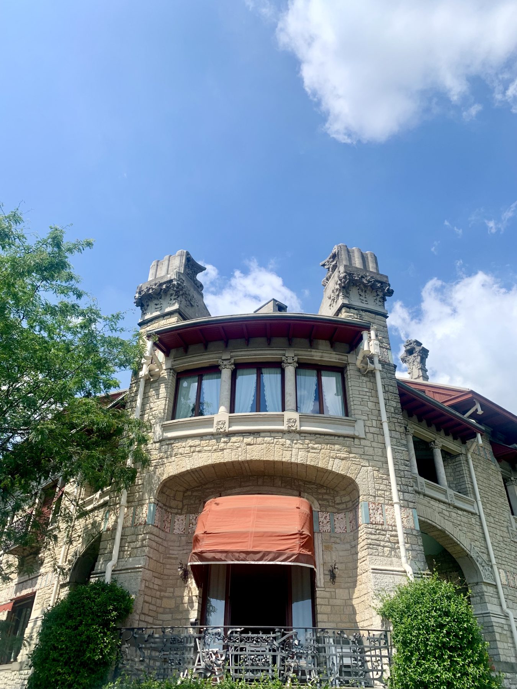
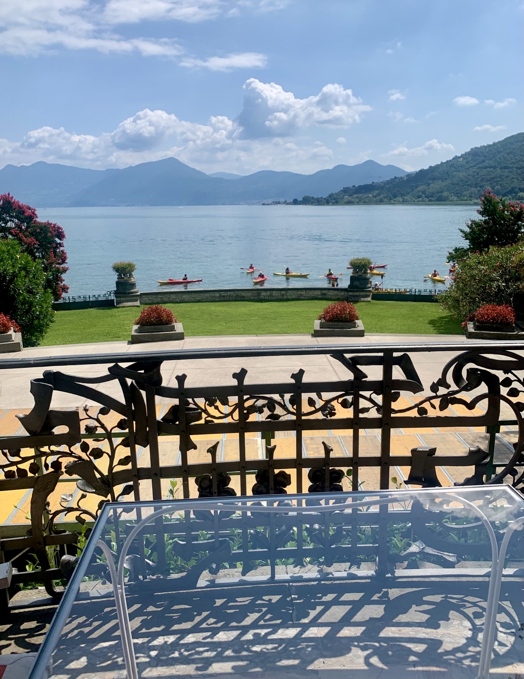
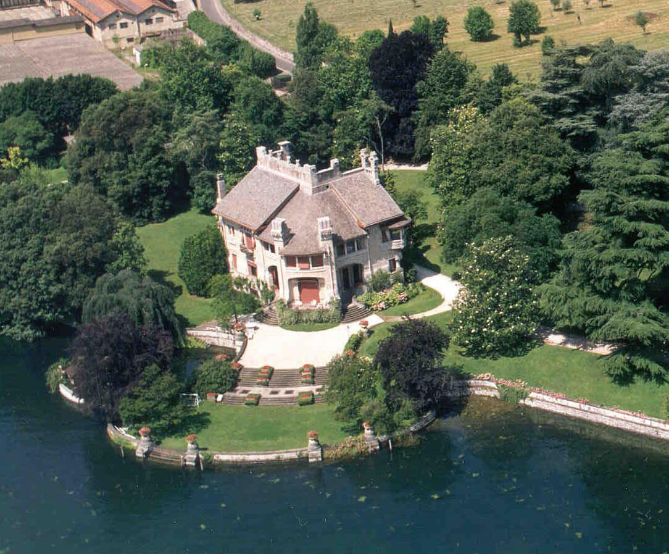
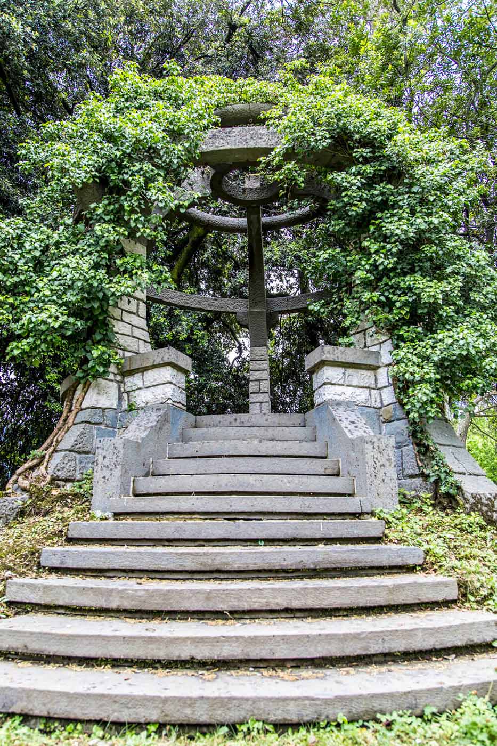
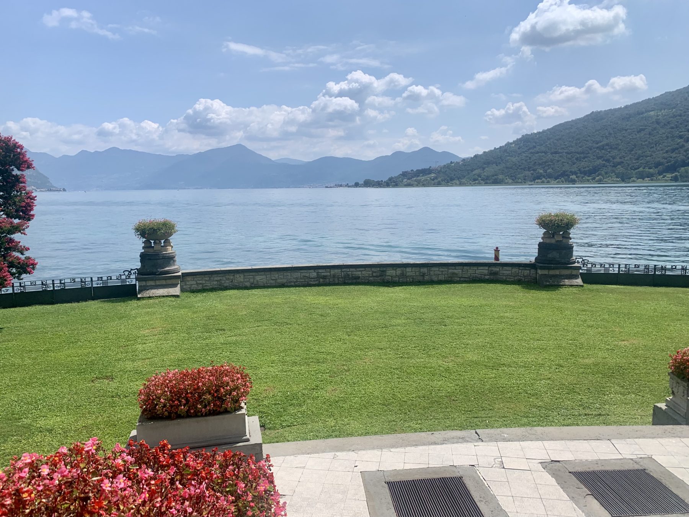
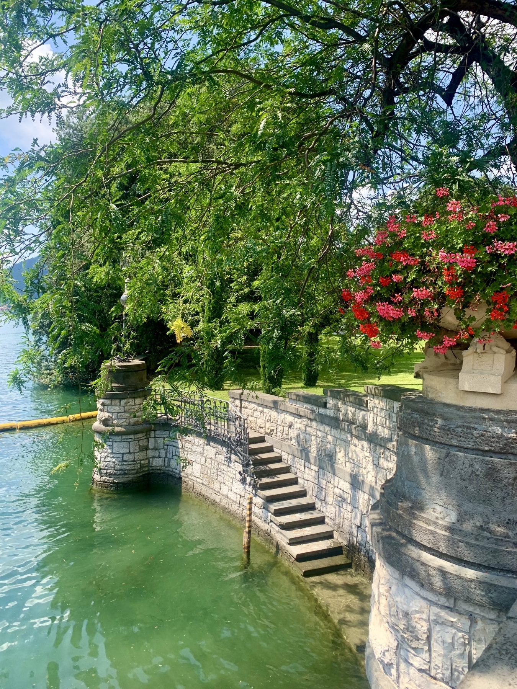
Villa Giuseppe Faccanoni
Villa Giuseppe Faccanoni (1907) stands on the lakeshore on Via Veneto and is surrounded by a large park that protects it from indiscreet eyes. Once you go past the original wrought iron gate by A. Mazzucotelli, you will find the porter’s lodge on the left and a small house that once served as a storage place for carriages. Immediately after, the thriving park comes into view, furrowed by paths leading to the villa, allowing it to be admired from different viewpoints. It is a two-storey building with mansard areas, bow windows and a tower terrace in a longitudinal position with regard to the lake with its main entrance on the bevelled corner. It stands on a stone base which gives it an air of solidity which is immediately contrasted by the openness of staircases, windows and balconies. The roof is composed of pitches placed on different levels interrupted by belvederes and large chimneys. The small circular corner balcony and the rostrums which reach out from above towards the lake are elements of great imagination. An important decorative element is the use of typical local materials (Sarnico and Credaro stone), flanked by cement, terracotta, baked clay and stuccoes. The interiors are arranged in a lively fashion around a stairwell and are connected without hallways. Villa Giuseppe Faccanoni is one of five architectural works in Art Nouveau style in the town of Sarnico.



