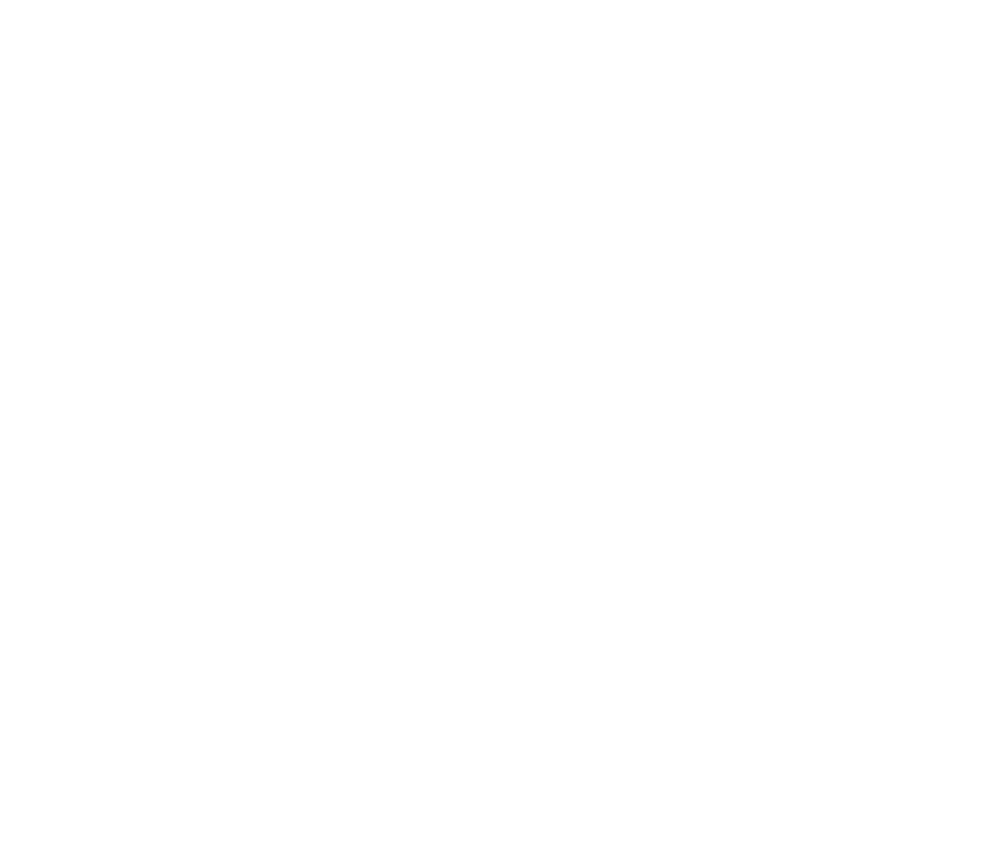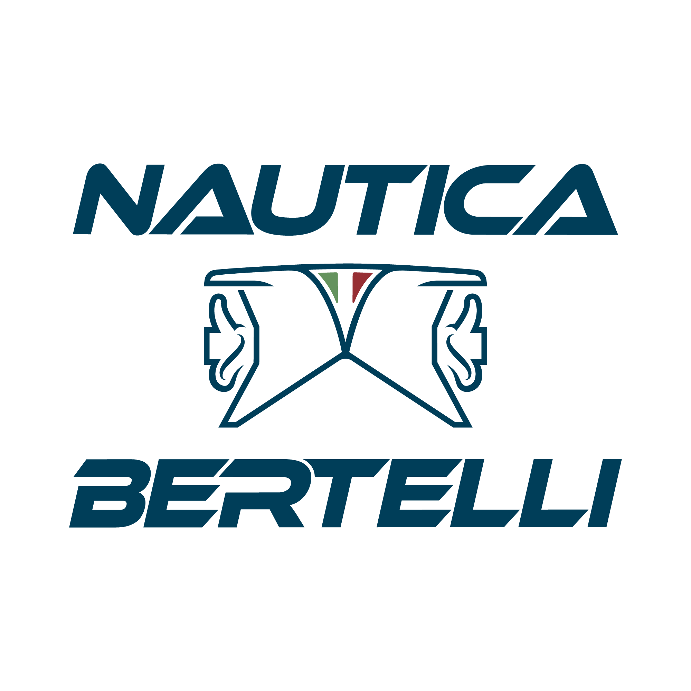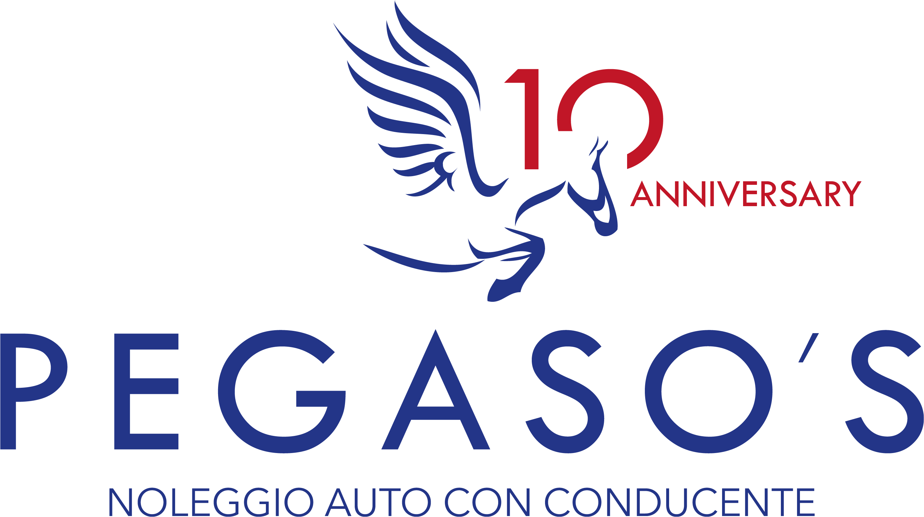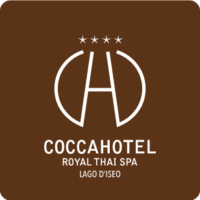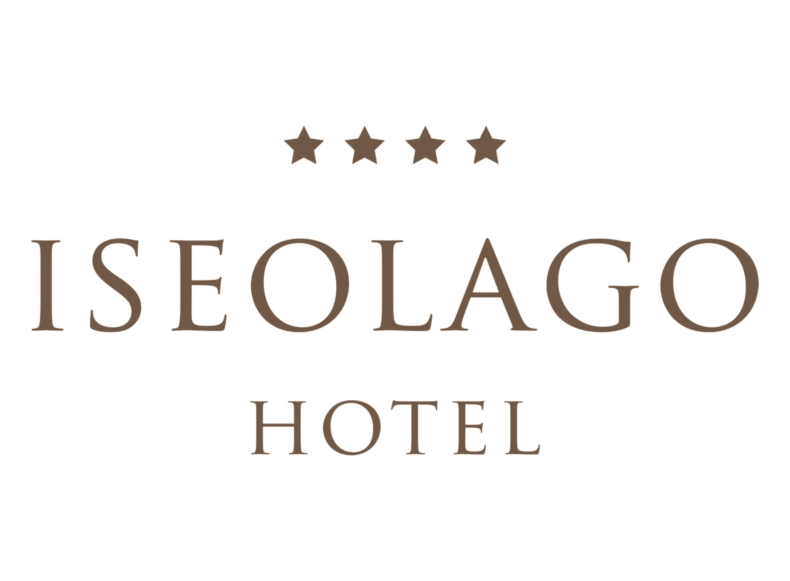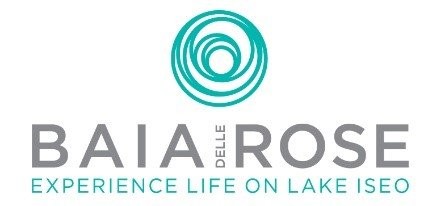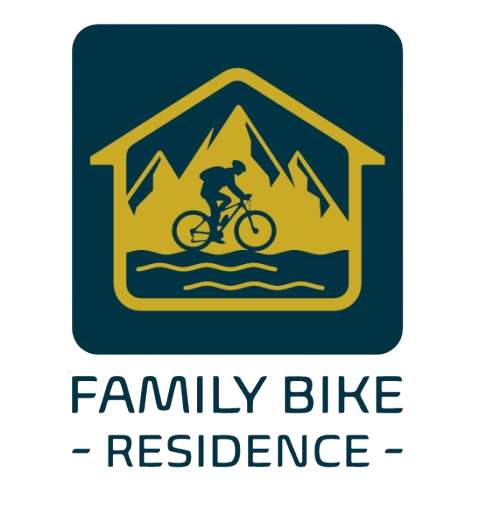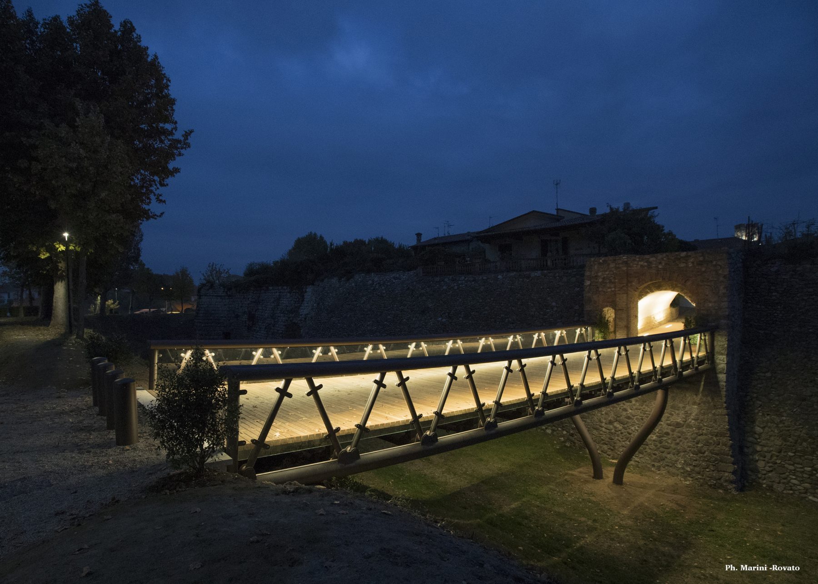
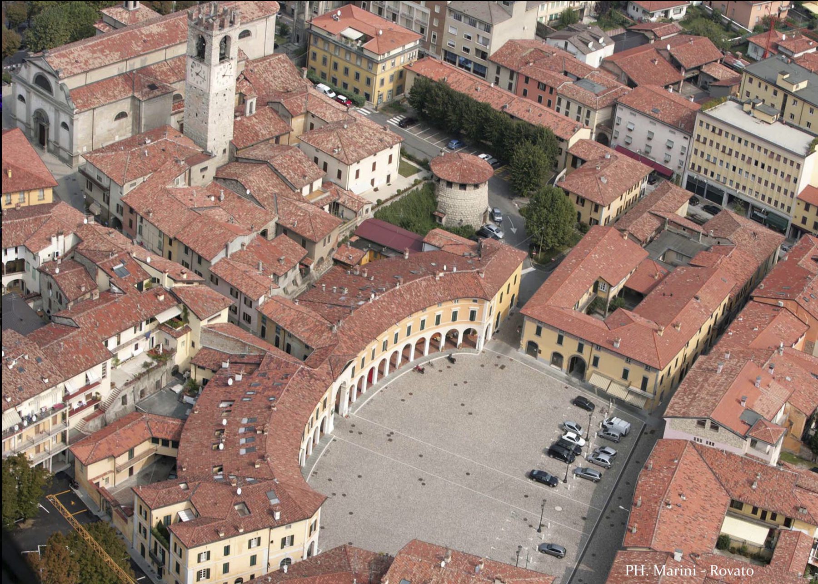
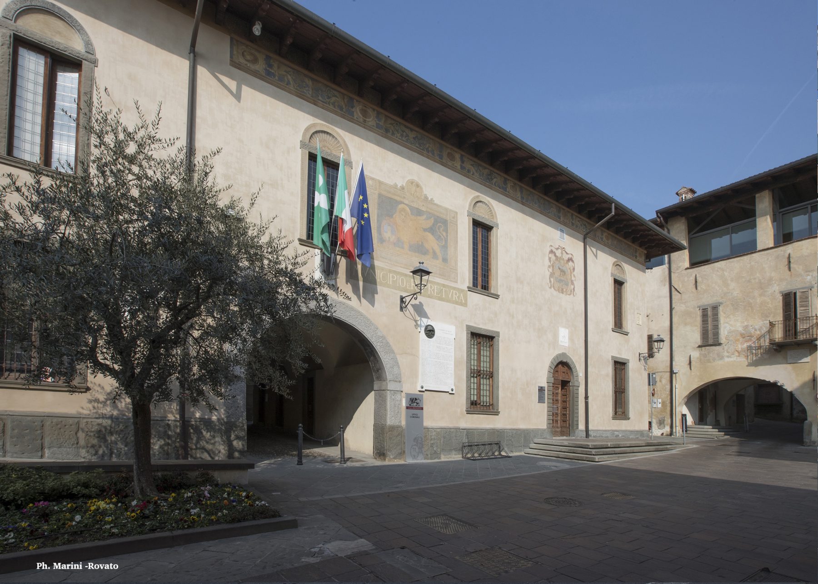
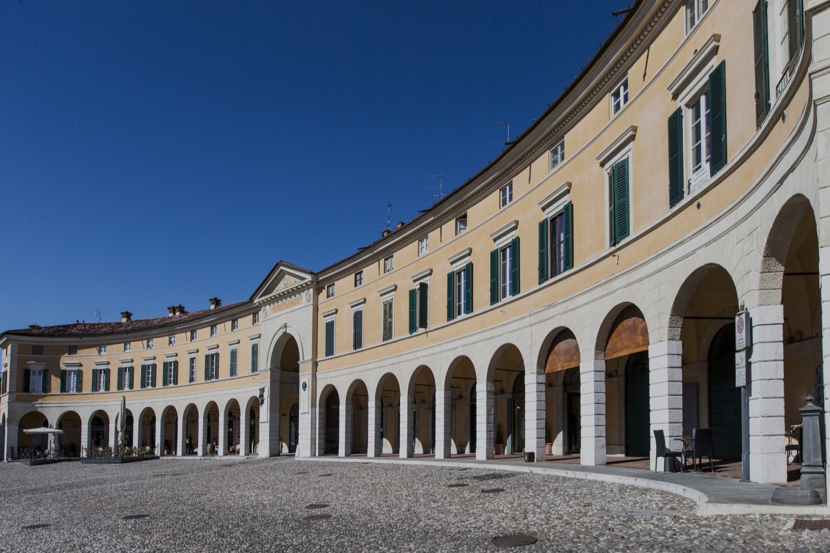
The historic centre of Rovato
“Piazza Cavour” is the town’s main square, the historical capital of Franciacorta, easily identifiable by the wonderful semicircular portico and cobblestone pavement that define it. The work was promoted and desired in 1838 by Provost Carlo Angelini with the aim of making it a ‘Market Square’.
The project was conceived by architect Rodolfo Vantini, who had demolished the old southern walls of the castle dating back to 1453. The old moat was filled in, while retaining access to the castle through a central archway, which still leads to the parish church of Santa Maria Assunta. Today, the square has many shops, restaurants, cafè and is the venue for many events, making it undoubtedly the ‘Heart of Rovato’.
The castle was originally a Roman fortification on which were erected a fortified village and the town hall. For over half a millennium, it played a role of stronghold by keeping its structure almost intact.
Only in more recent times it was demolished, so that the Market Square could be enlarged and the elementary schools of the centre of Rovato built. The castle built on a raised ground, it was defended by a wide ditch, still visible today, about ten meters deep.
At the end of 1300, the medieval structure of the castle was further equipped with defenses with three concentric turns of fortified walls that ran around the current streets Martinengo, Bettini, Cantù, Bonomelli, Porcellaga and Sopramura.
A pedestrian bridge connects the western walls with the “Foro Boario” area. From an architectural point of view it has been conceived with a contemporary design, characterized by a steel structure with surface finish in corten material. The project was carried out by the architect Flavio Cassarino.
Located in Via Lamarmora, the Municipal Palace is housed in a historical complex divided into three blocks: a late 15th-century one, a 15th-century one and a final portion built between the 13th and 14th centuries located between Vicolo Rose and Vicolo delle Cantine.
The palace features stone elements in the façade, wooden coffered ceilings finely decorated with tempera colours and numerous frescoes. Also characteristic of the exterior architecture are the three-arched portico and the “loggia”, enclosed by stained-glass windows. After being renovated in 2005, the main block underwent façade restoration in 2020.
Photo and translation by “Comune di Rovato”

