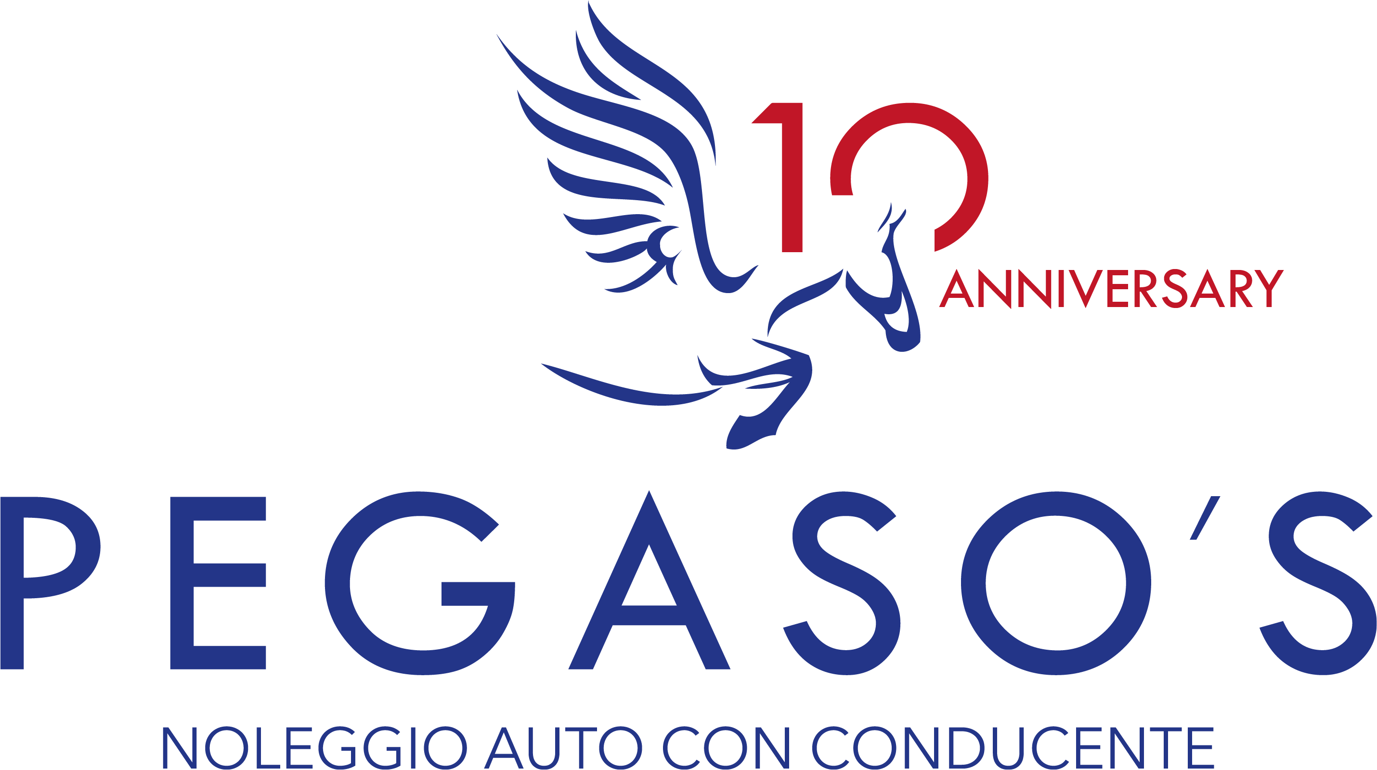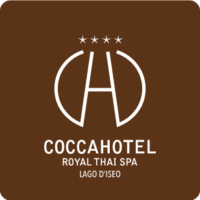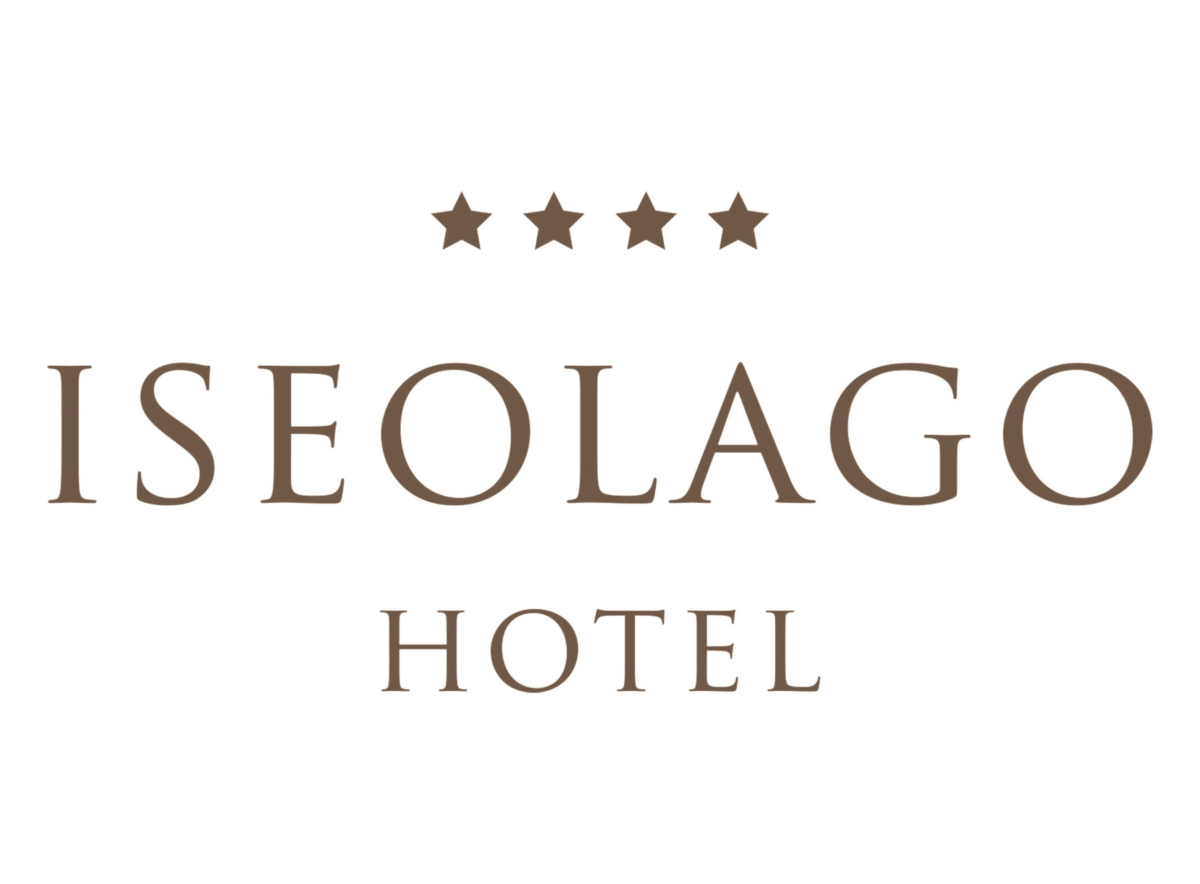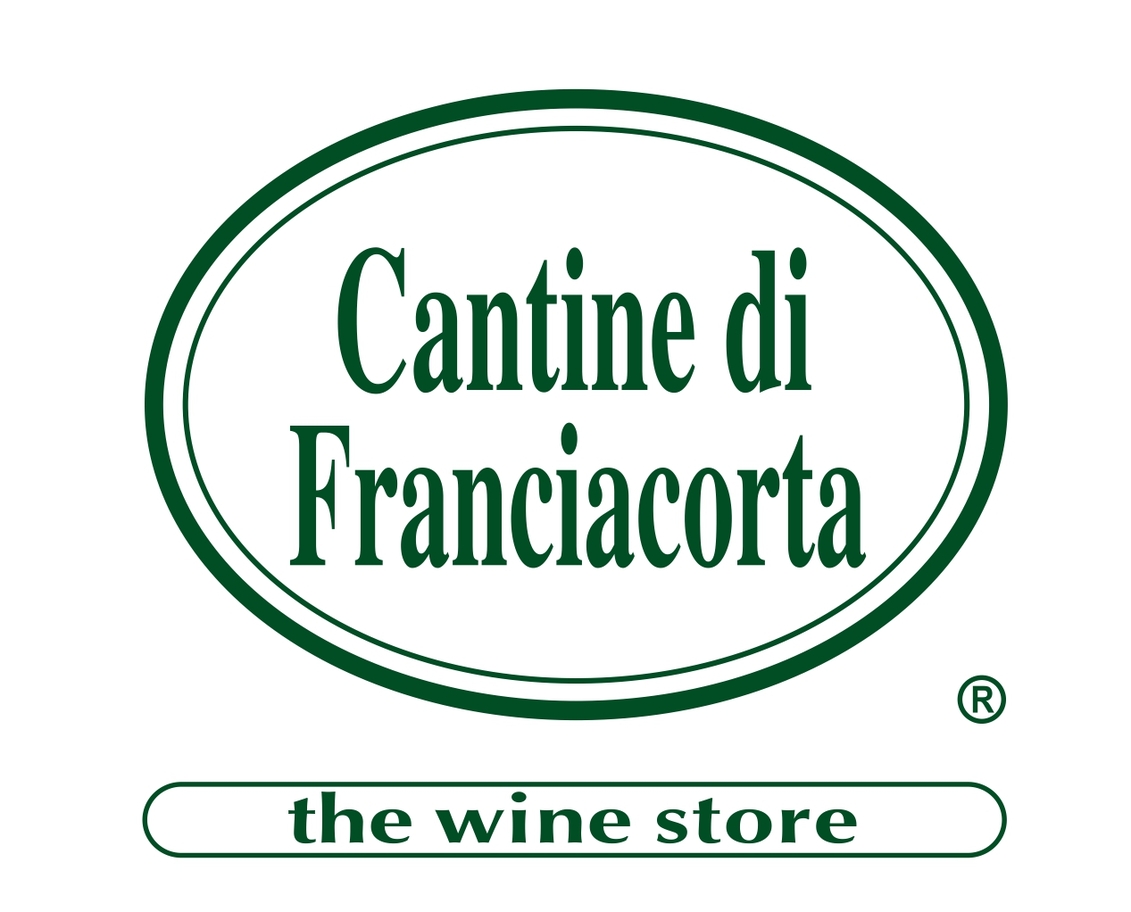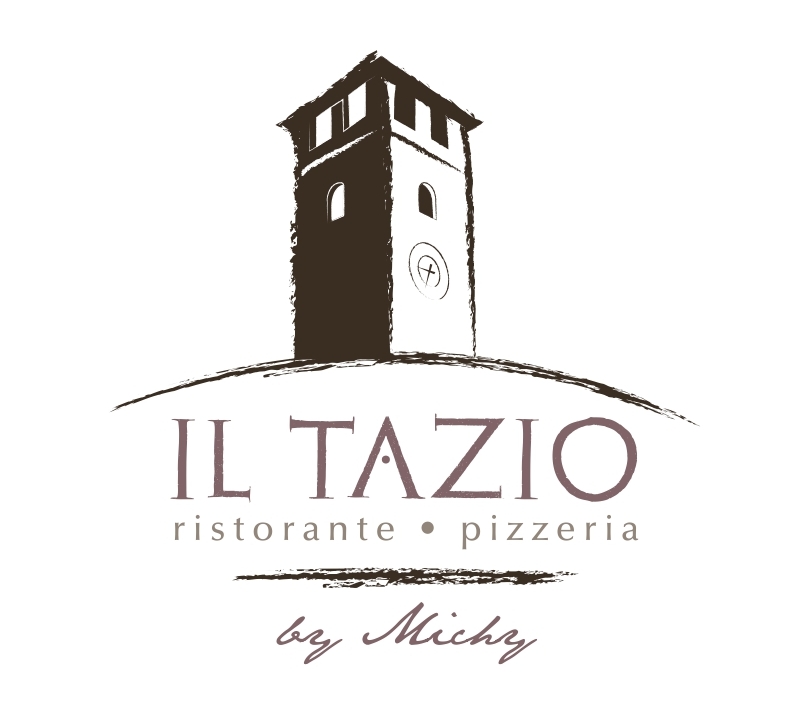Villages and residences: Renaissance architecture
After decades of fighting, with military operations that had also involved the area of Lake Iseo, the Peace of Lodi in 1454 established the border between the Milanese and the Venetian states along the river Adda and gave rise for eastern Lombardy to the dominion of the Republic of Venice. Thirty years of relative calm resulted in a strong boost for economic activities, thanks also to the opening of new, more extensive markets available within the new framework of the regional states. The new political situation and, above all, the new military techniques with the introduction of the artillery gradually led to an abandoning of the walls of defence around the main centres which had been maintained up until the previous century and in some cases even newly built. These factors, together naturally with changes in taste and in fashion, created the conditions for new types of settlements which replaced or, in certain circumstances, modified existing medieval buildings.
Lovere, is, without doubt, the most significant case representing a unique example for the Renaissance era. The Medieval inhabited area was set within the circle of walls that had been extended in the 14th Century. During the course of the 15th Century, thanks to the particularly favourable economic conditions deriving from a flourishing wool manufacturing industry, the inhabited area was extended with the building of new districts in the Borgo. The most important families of the village transferred their place of residence beyond the 14th Century walls, moving to new more comfortable buildings in healthier locations, surrounded by orchards and gardens. The village development occupied the space between the old centre and Valvendra where some craftsmen had already set up business along the street axis that corresponds to the present day Via S. Maria (S. Maria street). From this road, a series of secondary streets were mapped out at right angles towards the lake representing the grid for the location of the new buildings. In general, the buildings were also designed to house part of the craft industry and commercial activity performed by the owners. The use of buildings with sufficiently large sized structures allowed the wooden frames (the so-called ciodere) on which the woollen cloth was laid to dry to be housed on the upper floors for example. For this reason, we find many open loggia as they allowed good ventilation to accelerate this phase of the work which had previously been carried out on open land.
The features of the new style of living and manufacturing can be seen a little way beyond the Borgo in the building where Fabbrica Ferlendis, which manufactured wool cloth, was located: the larger side of the building with a portico and loggia faced southwards instead of towards the lake. Palazzo Marinoni (Marinoni residence), where Lady Wortley-Montague resided during her stays in Lovere (1749-1755), extends between the lakeside and the axis of the borgo with a succession of courtyards; the main body of the building, with a characteristic C-shaped layout and featuring a portico and loggia, faces towards the lake. Although it already has more 17th Century features, further uphill we find Palazzo Bazzini, the residence of another important family, traces of which date back in Lovere to at least the 15th Century. The family possessed a large part of the land in this area and the building of the nearby monastero di Santa Chiara was made possible thanks to the donation of part of such land.
The building of the Borgo was completed between the 15th and the 16th Century with the construction of the Basilica of Santa Maria which was due to the families that were building the new inhabited area.
On a more limited scale, the transformation of pre-existing buildings to adapt them to the new requirements or settlements with new buildings may be recognised in other places. The reorganisation of the commercial areas of the main centres on the lake falls entirely within the first category: this concerns the spaces for the markets in Lovere, Pisogne and Iseo which were provided with porticoes along the perimeter built on the front of the medieval buildings to replace the small shops or other buildings that were, in general, set against the houses facing the squares. The new porticoes were for public use, providing the markets with a covered area and serving the storehouses behind.
Along the Brescia shores of the lake, the Renaissance houses of Marone and Sale Marasino are worth a visit.
Casa Ghitti di Bagnadore (the family name derives from the name of the stream Bagnadore, separating the house from the inhabited area of Marone) is located on the lakeside north of the centre of Marone. Built in the 16th Century by members of the Brescia Irma (or Hirma) family who were owners of smelting furnaces and iron forges in this area, it gradually passed to the Ghitti family in the 17th Century. The main façade overlooking the orchard has a portico-loggia that extends to the central section, with the common doubling of the bay on the upper storey. A second building located further south along the lakeside is to be attributed to wool merchants; in the 17th Century it belonged to the Fenaroli and later to other members of the Ghitti family. In this case, the main perspective is a sequence consisting of an arched portico, closed gallery and loggia with architrave on the last floor, where the woollen cloth may have been laid out.
The Palazzo Giugni is perhaps the most important example of pure Renaissance architecture in Sale Marasino: built towards the first quarter of the 1500s probably by the wool merchant Giovanni Francesco Averoldi, it then passed into the hands of the Dossi, who were also in the same business. The building faces on to the inner orchard and features a portico with 8 bays doubled by the upper loggia. The room on the upper floor has a typical wooden ceiling with joists, painted tiles and frescoes by the school of Romanino. The Dossi family themselves owned another house a little way away, today known as Mazzucchelli, with similar characteristics, a portico with 8 bays, that can probably be dated to the late 16th Century. Also casa Turla is of note, with a portico and two orders of loggias: the upper loggia presents the characteristics of a ciodera. Again in the inhabited area of Sale we find other houses of the same period: Casa Zirotti, Casa Belotti and another house in Via Zirotti which is notable for its portico with segmental arches and the double loggia.
A little further away from the inhabited area and slightly further south we find one of the most interesting buildings of the whole of the area of Lake Iseo: Palazzo Martinengo Villagana which was started in the late 16th Century by the counts Secco d’Aragona and then passed, in the following century, into the hands of the branch of the Martinengo della Pallata family from the city of Brescia. The diversity of the building compared with other residences of the Renaissance bourgeoisie is quite evident. This is a holiday residence built on the lakeside by members of the Lombard nobility (the Secco d’Aragona held the feud of the Calciana Superiore which, at that time, was in Milanese territory) and so it not only has the residential part for the owners, but also rooms for servants, a mooring and gardens. The inner courtyard with an arched portico, can be seen from the road running along the lake. The main façade faces towards the lake and features a symmetrical design with a portico and central loggia with three bays set on an architrave instead of using a round arch. Inside, the rich decorations consist of paintings and plasters dating mainly from the 17th Century.
Further interesting examples of 15th and 16th Century buildings can be found on Monte Isola: in Peschiera, the Erba and Archetti houses, which perhaps were the places of retreat of some members of the Oldofredi family of Iseo after the establishment of the Venetian regime had led to the fall of the family; in Carzano, the Palazzetto Ducco (Ducco residence) (today Ziliani), was the 16th Century residence of a branch of a noble family from Trenzano; in Siviano some houses in Via Roma (Roma street) feature porticoes and loggias.
The itinerary may be concluded in Iseo, with a visit to piazza Garibaldi (Garibaldi square), the traditional location of the important market ever since the Middle Ages. As in Pisogne, the buidlings around the square bear witness to the phase of reformation which started in the 15th Century and continued until the 18th Century with the building of porticoes and a renewing of the perspectives.
A final place of interest, again in the territory of Iseo, is the Castello del Carmagnola in Clusane showing the 15th Century building work carried out on an early medieval small fortress.
Alberto Bianchi
For further information:
LECHI F., Le dimore bresciane in cinque secoli di storia. Vol. 4: Il Cinquecento nel territorio, Brescia, 1973-1983.
PREDALI R., I Ghitti di Bagnadore. Una famiglia, un paese. Marone tra 1500 e 1800, Marone (Bs) 2013.
SILINI G., E viva a Sancto Marcho. Lovere al tempo delle guerre d’Italia (1494-1550), Bergamo 1992.
Itinerari Storico Culturali della Riviera del Sebino bresciano – Comune di ISEO, a cura di U.S.P.A.A., 2009.





