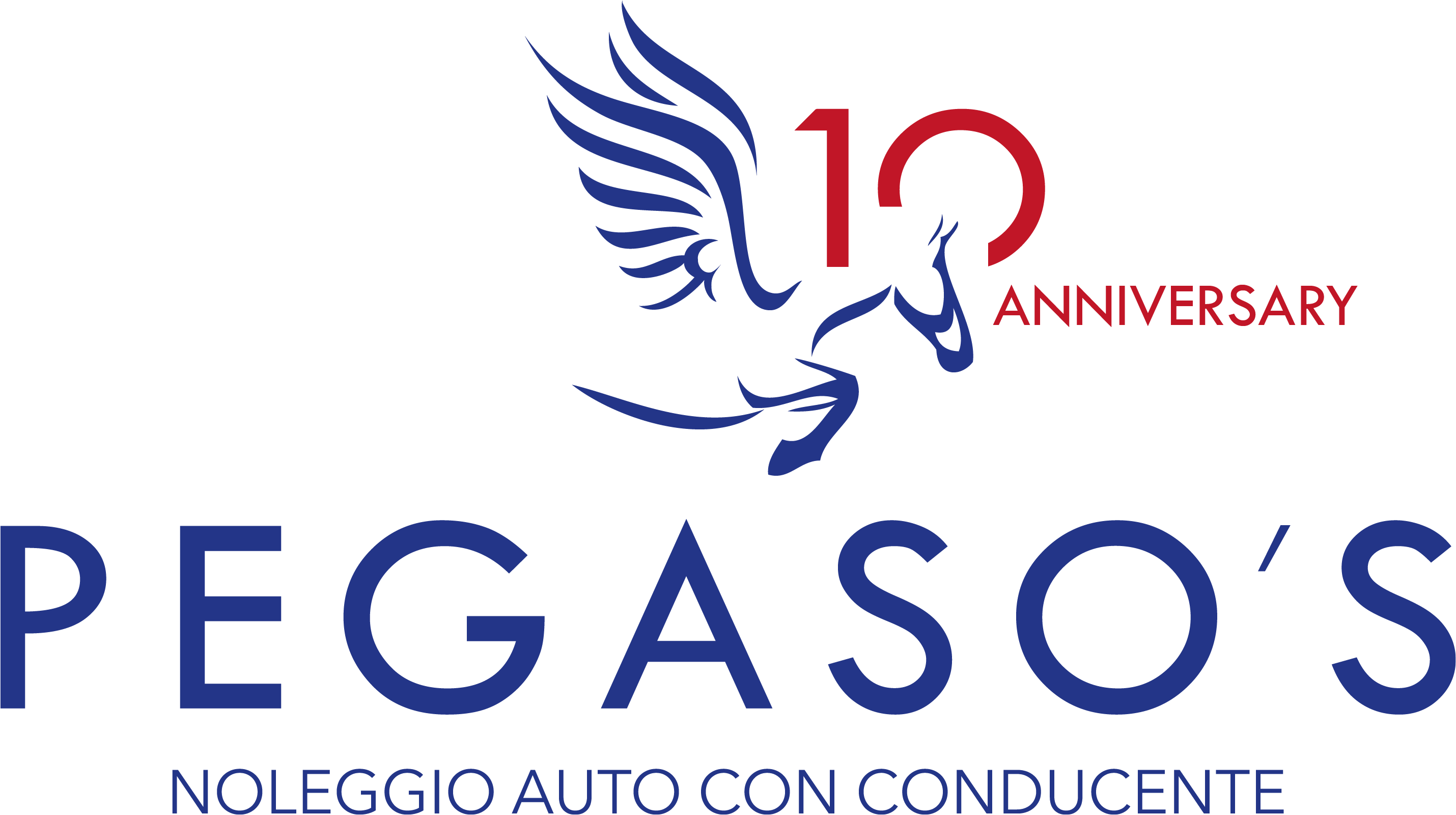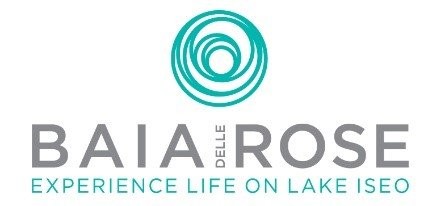The tower-houses of Tavernola
The village of Tavernola preserves few medieval ruins due to a hydrogeological instability event in 1906 which caused part of the historic centre with ancient architectures to collapse. Nonetheless, thanks to documentary sources, information is available on the presence of various towers built near the lake, characterised by plain areas suitable for the construction of institutional buildings. In fact, these tower-houses were used to protect private citizens and also as prestigious dwellings dominating over others, as symbol of the family’s wealth.
From the 15th Century archive documents, it is possible to reconstruct that the Torrazzo dei Foresti (Foresti Tower) stood in Piazza dell’Olmo (Elm Square) – platea Ulmi also called platea Fenaroli – near Porta Ulmi; another tower or “torrazzo” stood in contrada del Ponte or al Rì. The only medieval tower that can still be observed in the current village centre and facing the lake, is Turris illorum de Fenarolis or Turris Magna, near Turre del laco which sank into the lake together with the adjacent parish house.
The Fenaroli tower is characterised by a square floor plan and medieval aspect up to the fourth storey: the building’s roof and belfry were re-built in 1954, to re-adapt it to the bell tower of the parish church. The wall structure consists of large rusticated limestone blocks and exposed smoothed face blocks; large blocks with worked profiles were used for the stone corners. The mortar on the walls has now been restored. The tower was accessed from the south through a pointed entrance, above which we can see pointed windows from the first floor upwards: an embrasure can be seen on the third floor (north, front side).
The building technique dating back to the 12th and 13th Century is meticulous, even if not always consistent: it was certainly executed by specialised workers, skilful not only in working stone, but also in building foundations in this lakeshore area, facing water backflow issues. These building skills can be seen on the western shore of Sebino, also in the nearby towers of Riva di Solto and Predore.
A large pointed entrance characterises the Foresti tower, made in large, 13th Century limestone blocks, topped by crenellations from restoration works: this entrance gave access to the fortified area of the village. The 13th Century building near the south tower also stands in this area, which formed the boundary of the Fenaroli’s private estates.
Other traces of medieval buildings can be found facing the lake: some traces of portals are preserved behind the fortified area towards the hill, among which the twin entrances in via Orti 8 (8 Orti street) that mark the village’s expansion limit after the 15th Century. An imposing, ogival, white limestone portal with keystone decorated by a coat of arms is located in via Pero 18, near the current Villa Fenaroli – built in the 16th Century and expanded in the 18th Century. In the north side of the village, beyond the parish church, via Molini recalls the buildings and hydraulic structures powered by Rino water stream and used as an olive mill.
Traces of medieval constructions are also conserved in the districts of Tavernola: Gallinarga, west of Tavernola and on the lakeshore, is a small centre consisting of buildings with a central “torrazzo” (formerly owned by the Foresti family and then by the Fenaroli family) dating back to the 13th Century; the church of San Bernardo (St. Bernard) is located in Bianica, near a fortified building used as residence on the hills, about 2 km from the centre. Ruins of Late Medieval dwellings built with locally extracted limestone can be observed in Cambianica, near the Romanesque church of San Michele (St. Michael).
Federica Matteoni
For more information:
PASINELLI B., Tavernola e contrade, Tavernola Bergamasca (Bg) 2007.














